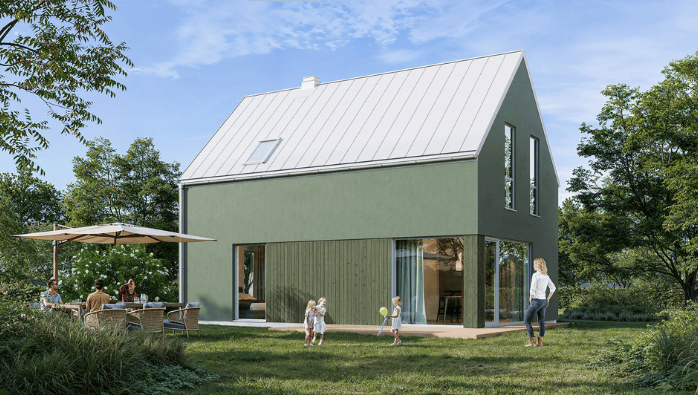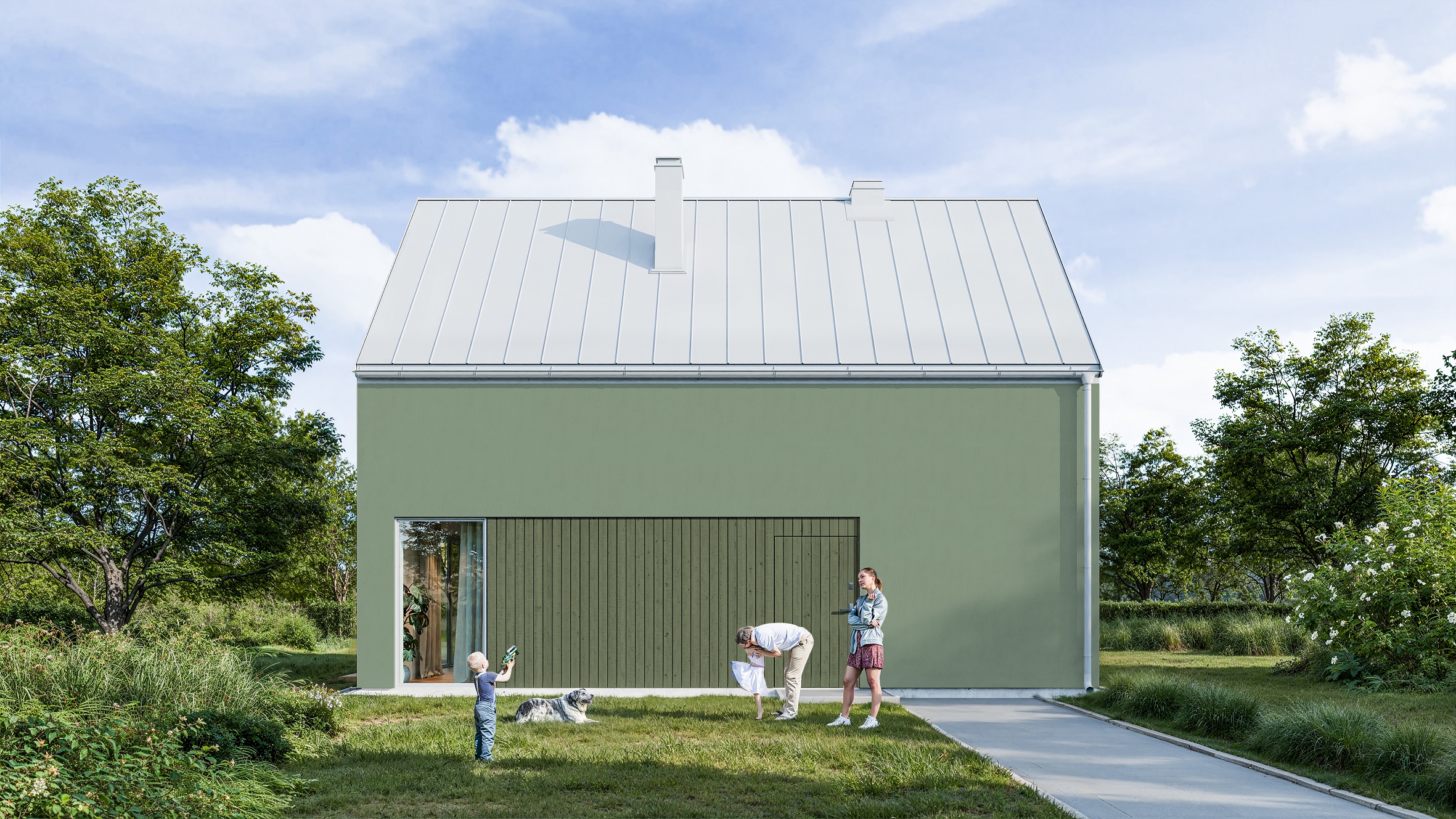Dreaming of your own house? We offer a modern single-family house with stunning design and four spacious rooms, which you can build on your own plot.


A wooden house, built in our factory in Jagodne, using natural materials and a frame construction technology.
It combines functionality, efficiency, and ecology. It is environmentally friendly, and thanks to the technology used, it is energy-efficient and durable.
A house that you won’t have to wait for for months, and will look great on your land!
Green House
A 4-room house with an area of:
95m²
Ground floor/First floor area:
53.5m² / 41.5m²
Your dream house
will be built quickly, using natural materials, perfectly fitting into the surroundings of your land.
Additional Information
Offer for the construction of a wooden house with a usable area of 94.95 m²
FOUNDATIONS
- Removal of humus layer for disposal
- Construction of a compacted sand embankment
- Reinforced concrete foundation slab on a lean concrete base
- Moisture-proof insulation for the slab
- Anti-heaving insulation made of extruded polystyrene
WALLS, FLOORS, ROOFS
EXTERNAL WALLS:
- Internal cladding with structural boards
- Vapour barrier
- Wooden frame construction made of C24 grade 60 x 180 timber, planed on all sides with chamfered edges
- Kiln-dried timber with a moisture content of 12-18%
- Thermal insulation made of mineral wool
- Thermal insulation 60 mm with STEICO Protect boards
- Silicone exterior plaster on a reinforcing layer, partially ventilated facade made of cladding boards
INTERNAL WALLS:
- Wooden frame construction made of C24 grade 60 x 120 timber, planed on all sides with chamfered edges
- Kiln-dried timber with a moisture content of 12-18%
- Acoustic insulation made of mineral wool
- Double-sided cladding with structural boards
FLOORS:
- Single-sided cladding with 22 mm OSB3 boards
- Wooden frame construction made of C24 grade 60 x 200 timber, planed on all sides with chamfered edges
- Kiln-dried timber with a moisture content of 12-18%
ROOF:
- Battens and counter battens made of pressure-treated timber 50 x 40 mm
- Windproof membrane
- Wooden frame construction made of C24 grade 60 x 180 timber, planed on all sides with chamfered edges
- Kiln-dried timber with a moisture content of 12-18%
ROOF COVERING:
- Gable roof covered with metal roofing tiles
- Roof drainage with steel gutters and downpipes made of coated sheet metal
- Color scheme according to the executive design
ENTRY DOORS:
- Wooden exterior doors equipped with anti-burglary protection
- Heat transfer coefficient for exterior doors Umax = 1.1 W/m²K
- Burglar resistance class RC2
- Color scheme according to the executive design
INTERIOR DOORS:
- Door openings prepared for individual installation of door frames and doors by the Buyer
WINDOWS, BALCONY DOORS:
- PVC window joinery
- Heat transfer coefficient for windows Umax = 0.9 W/m²K
INTERIOR CONSTRUCTION STAIRS:
- Wooden stairs for construction work purposes
- Staircase and handrail construction made of structural, planed coniferous timber
- Unfinished, unpolished, unfilled, un-oiled, and unpainted stairs
- Stair treads secured with OSB boards
- Final stairs to be purchased and installed by the Buyer
- Use of construction stairs for residential purposes is at the Buyer’s own risk
FLOORS:
- Thermal insulation and screed layer on the ground floor
- Insulation and base layers to be provided by the Buyer for the first floor
INTERIOR FINISHING WORKS – to be completed (material purchase and installation) by the Buyer:
- Acoustic and thermal insulation for the ceilings
- Installation of suspended ceilings
- Thermal insulation of the roof and construction of the slopes with boards
- Plastering and painting or other surface finishes according to the Buyer’s individual requirements
WATER AND SEWAGE INSTALLATION:
- Water, sewage, and central heating pipe distribution on the ground floor
- Water and sewage connections brought to the walls and capped
- Underfloor heating installation completed on the ground floor
- Water, sewage, and central heating pipes for the first floor brought to the site for further work by the Buyer
VENTILATION INSTALLATION – to be completed by the Buyer.
ELECTRICAL INSTALLATION:
- Internal electrical and telecommunication cables run in conduits in walls and ceiling structures
- Electrical boxes installed in walls
- Cables described by circuits according to the design and brought to the place of installation of the distribution board
- Electrical, telecommunication equipment, and commissioning to be completed by the Buyer
HEATING INSTALLATION – to be completed by the Buyer.
- Boiler room installation, distributors, and heating devices to be purchased and installed by the Buyer
LANDSCAPING – to be completed by the Buyer.
Offer valid until 15.01.2025.
The offer presented is an estimate, and the information contained herein does not constitute an offer within the meaning of the Civil Code. After final arrangements with the Buyer, the offer may change.
